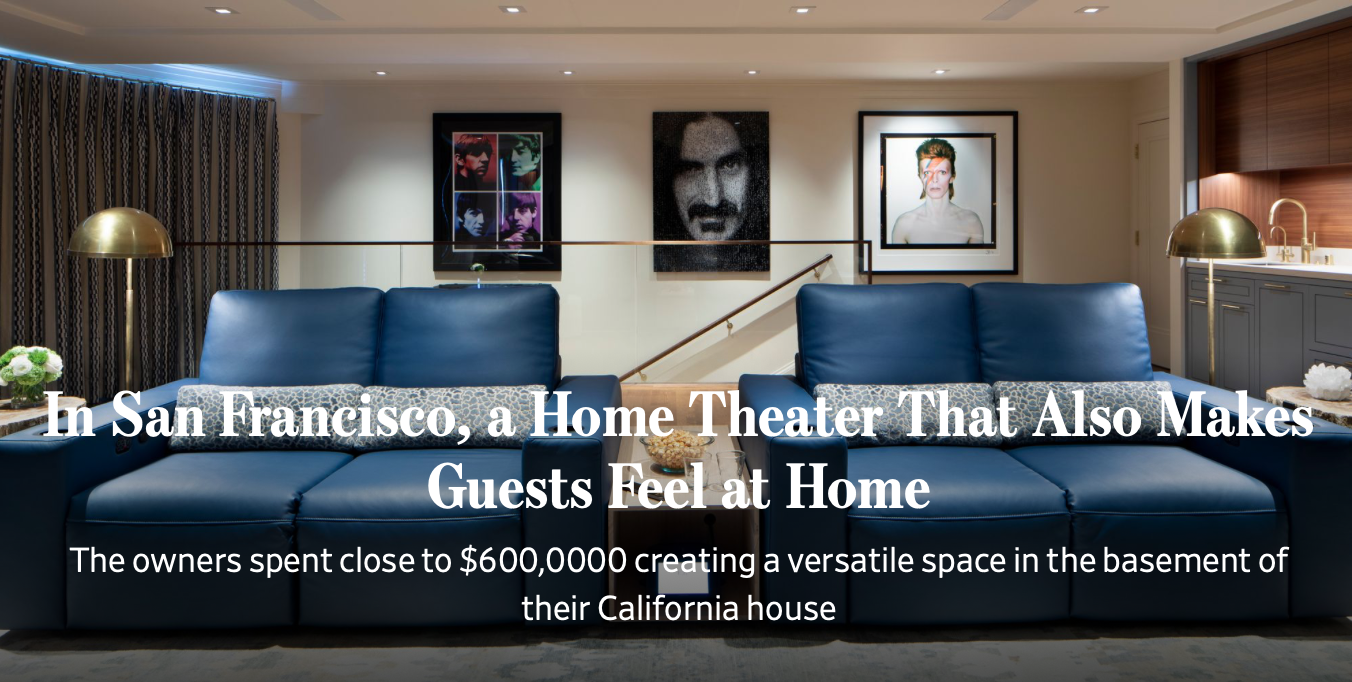
08 Feb A $600,000 media room in Mansion/The Wall Street Journal
An investment banker with a young family wanted to turn a basement-level floor of his four-bedroom, five-bathroom San Francisco home into a media room with home cinema, a venue for his collection of rock ’n’ roll photography and art, and a space that could accommodate his mother and mother-in-law when they visited. Enter Kendall Wilkinson, a San Francisco-based interior designer who had worked with this client for almost two decades on both this 7,500-square-foot Pacific Heights home and another in Honolulu, Hawaii.
“This was originally a chopped-up space with a bedroom, kitchen and closet,” Ms. Wilkinson says. “We opened up the space, created a wall of built-ins that hide a king-size Murphy bed and bedside tables, and a new bathroom, laundry and closet area.” The ceilings were a bit low but they were able to excavate to ultimately add several inches to the height. Shades of blue were chosen for millwork and upholstery as a complementary backdrop to the art and a nod to the outdoors. With a wall of windows, there is plenty of natural light to flood the approximately 1,000-square-foot space when not in use as a cinema, providing views of the garden and the San Francisco Bay beyond. When it is in use, the Roman shades and draperies are drawn and lighting dimmed to create a home-theater experience. In the end, says Ms. Wilkinson, “there’s a lot going on in a very small space.”

